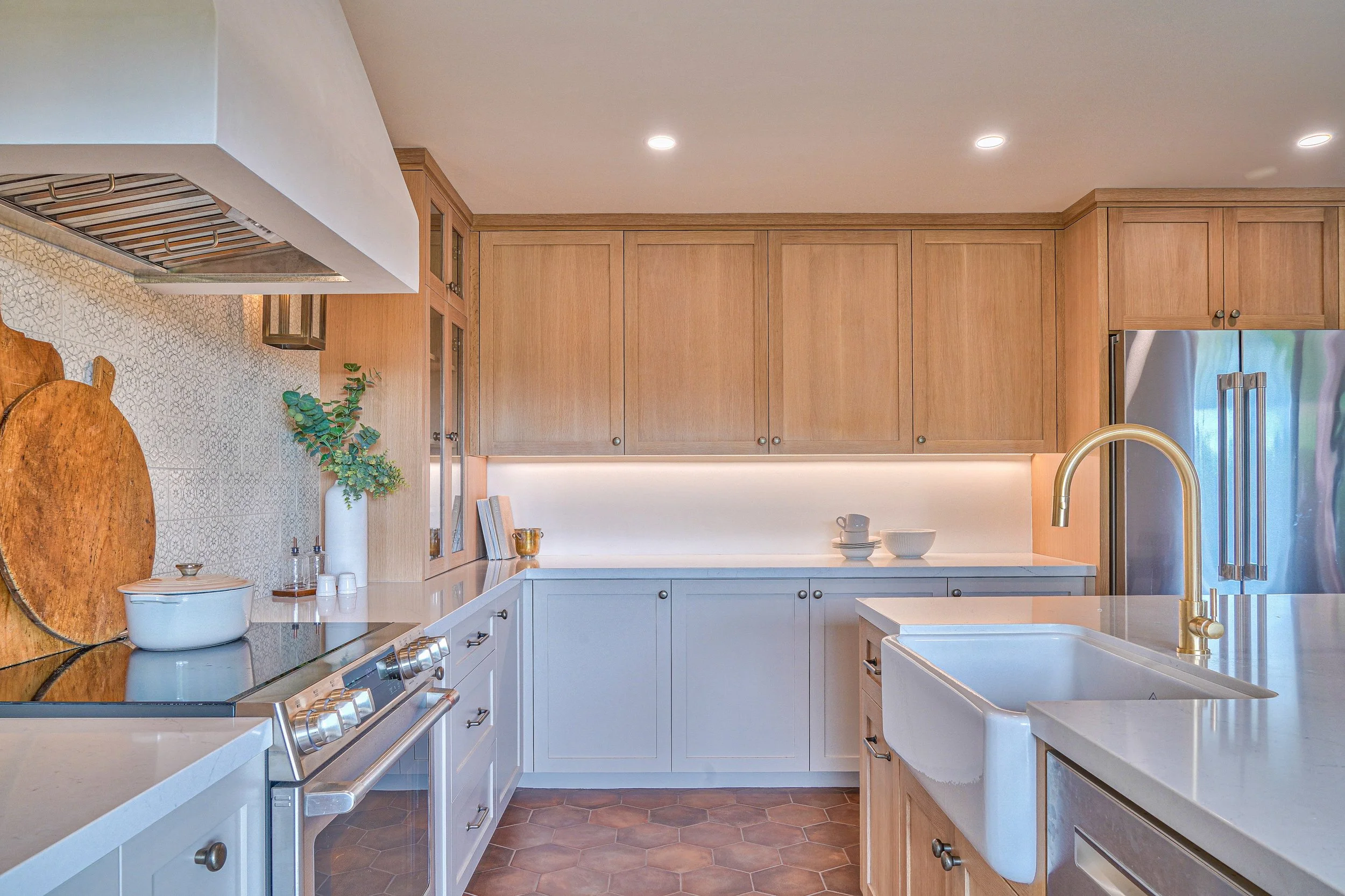
interior design is an art and a science.
it all begins with a vision.
Maybe your vision does not yet include the exact finishes or the color palette, but you know how you want your home to make you feel. that’s all we need. we’re here to turn those desires into reality.
Step 1
the vision.
Bring us your vision. It doesn’t matter how blurry the vision may be. During the initial meeting and walkthrough, we’ll discuss the end goal and scope of the work. Any measurements, pictures, and samples we collect will help us put the project’s aim and parameters into focus.
Step 2
the plan.
We put pen to paper, mouse to mousepad, and start creating the master plan for your project. This includes drafting plans in AutoCAD, creating 3D Renderings, selecting materials, and composing a mood board. We also use this time to consult with the contractors who will perform the physical labor.
Step 3
construction.
Cue the music and let the work begin. We gather the team, make sure everyone understands and is prepared to execute the plans, and begin to build your vision. Constant on-site meetings and walkthroughs allow us to manage the project until all physical work is completed.
Step 4
completion.
We meticulously complete the final details. Furniture, decor, and any remaining adjustments go into place, finalizing the execution of our plan and officially bringing your vision to life. Time to sit back, relax, and enjoy the interior that finally makes your house feel like home.
Contact Us
Hours
Monday–Friday
10am–6pm
Phone
(831) 320-5595
Email
fcdesignhouse@gmail.com






